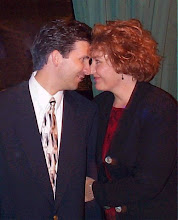Now that the house was completely empty, we were both anxious to do a walk-through. The reality of it is, we'd actually only seen it once - when we did the initial viewing - and we had been going from memory when trying to make painting/decorating decisions. As we walked from room to room, we took some photos. Come along with me and I'll give you a tour.
(Of course I forgot to take a few snaps of the outside front of the house! I'll save the back yard and patio for another time, too, since this post is already so long! Those will come along later, but for now...)
When you open the front door, you're immediately in the livingroom:
If you walk straight in past the livingroom, you're in the kitchen:
Just off the breakfast nook in the kitchen is a small bathroom (on the left), the door to the back yard (on the right) and Kevin's 'man cave' (straight ahead):
About that 'man cave' - it's going to be Kevin's room, and he'll be in Heaven!:
To the right of the kitchen, there's a lovely, albeit small!, diningroom with French doors and a built-in hutch:
There are built-in linen cabinets in the hallway and just past that, the master bath:
Next is the garden room:
And finally, the master bedroom:
As you can see, we've got a lot of work ahead of us! The house is just in beautiful shape and it's got so many charming details - hardwood floors, crown moulding throughout, chair rails, bead board, ranch-style windows - it's so sweet and just cute as a button! We've been having a wonderful weekend/week turning this adorable house into our home.
Stay tuned, there will be much more to come!





1 comment:
What a beautiful new home! I'm getting my new home next Friday so I can understand your excitement!
Post a Comment